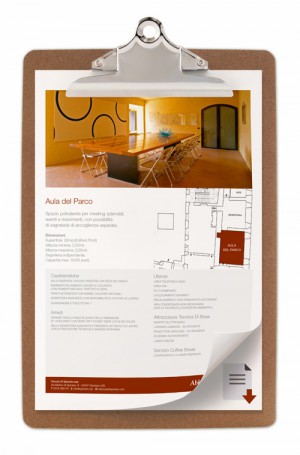The “Aula del Parco”
Multi-use space for business meetings,
events and receptions, with option for separate reception room.
Surface area: 32 m² (6.90 m x 4.7 m)
Ceiling height (lowest point): 2.50 m
Ceiling height (highest point): 2.50 m
Separate reception/secretary’s room.
Max capacity: 18/20 seats.

